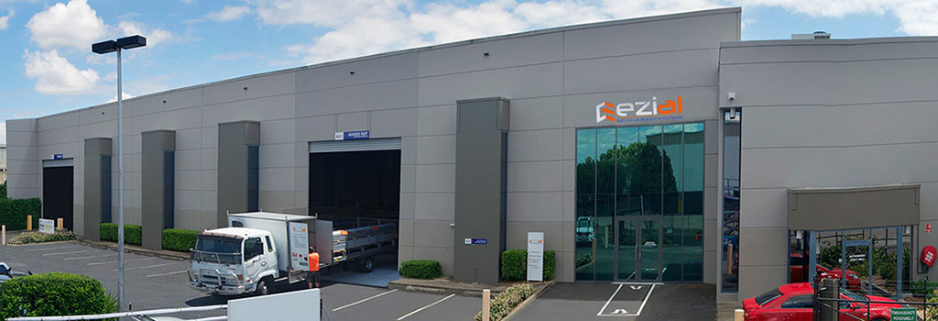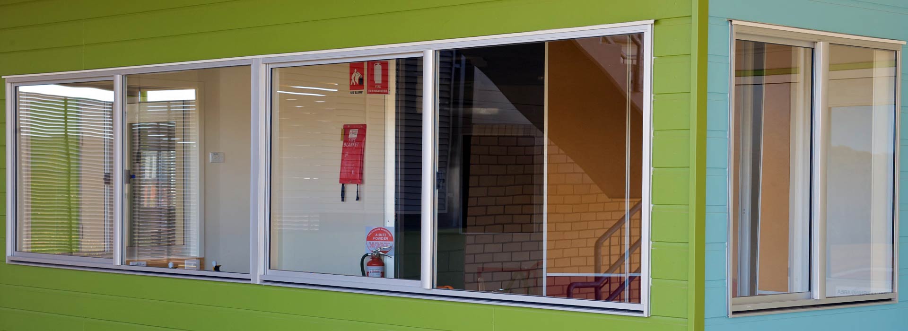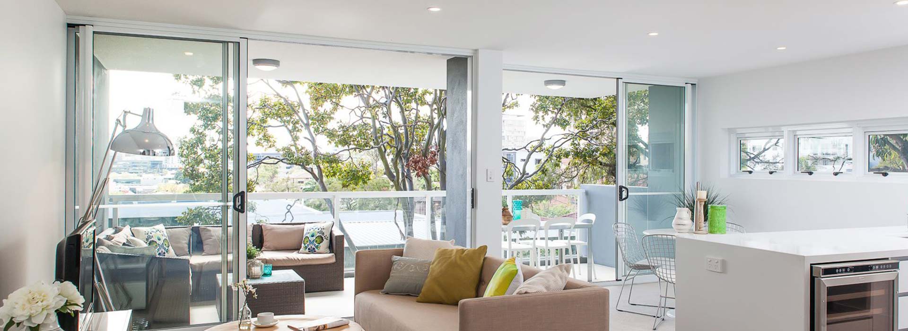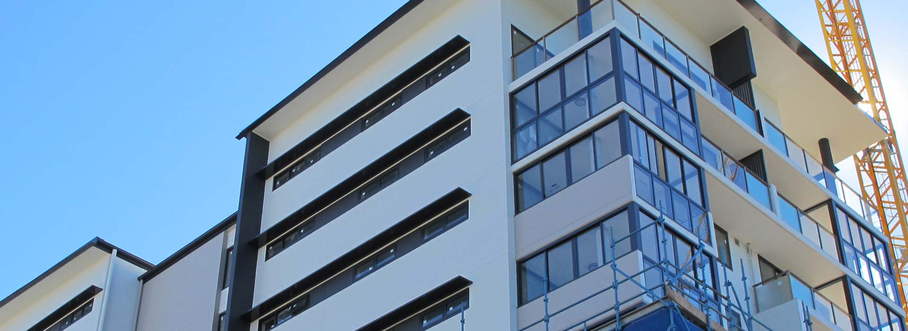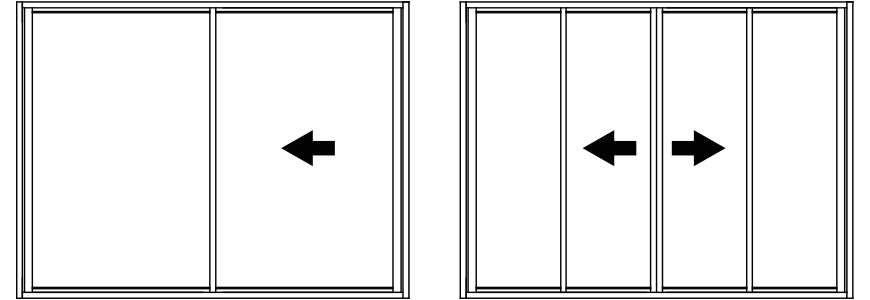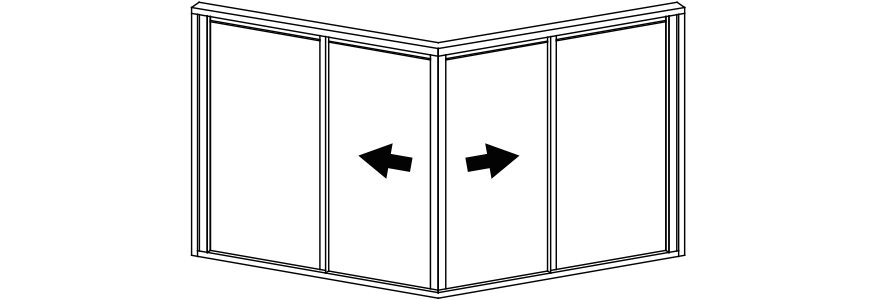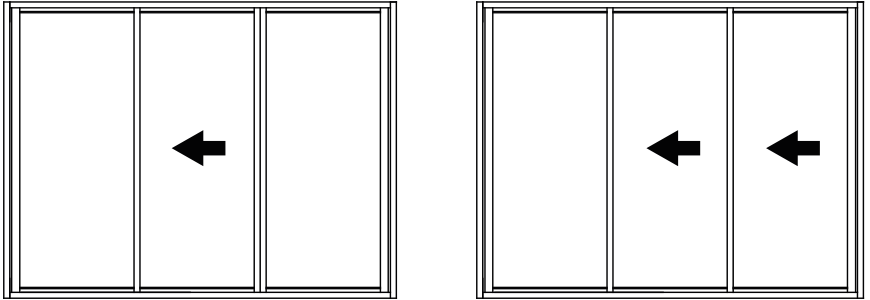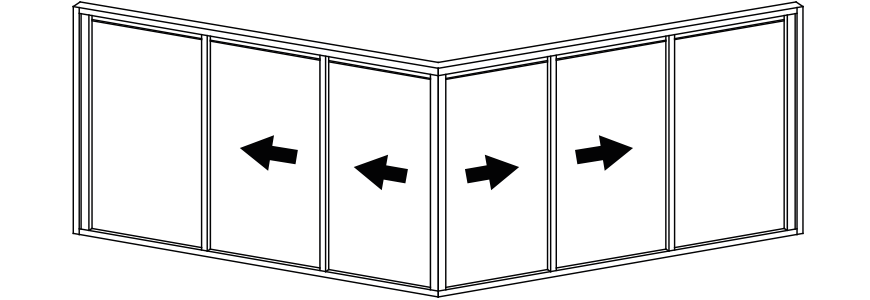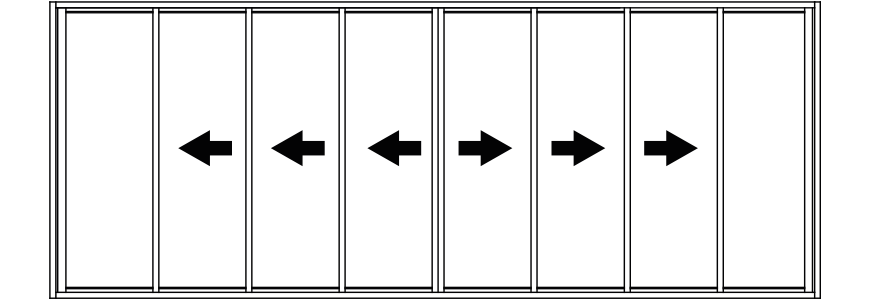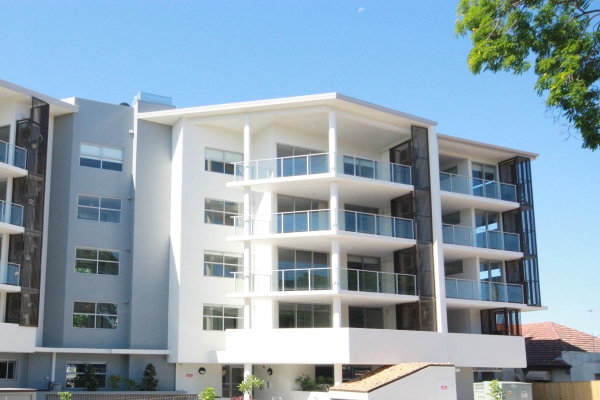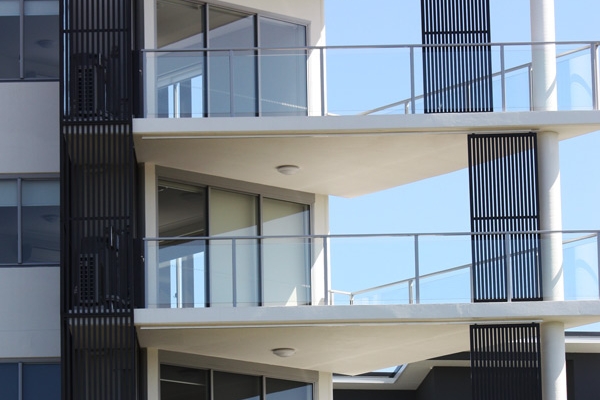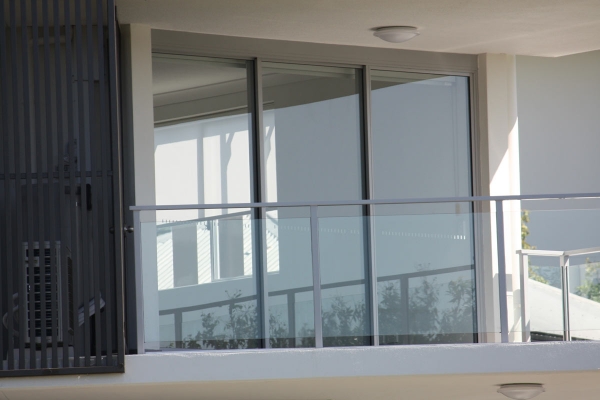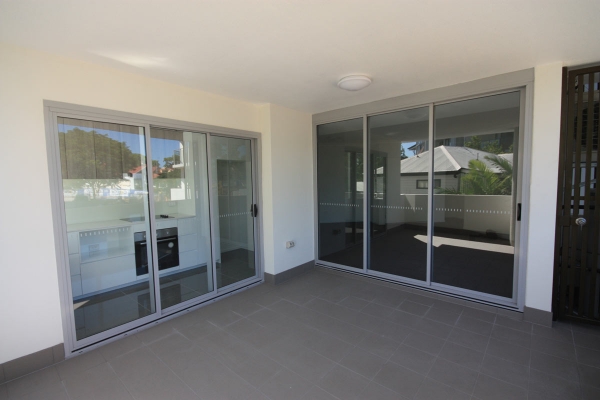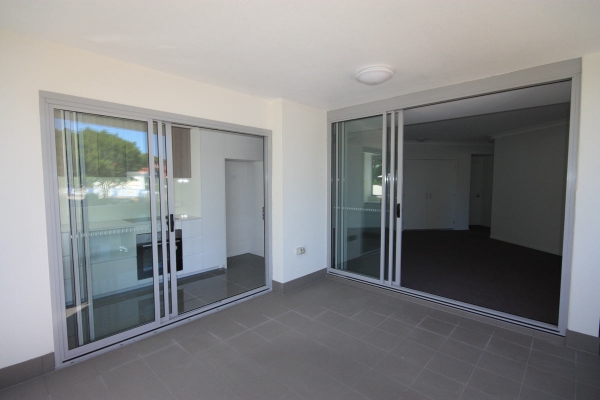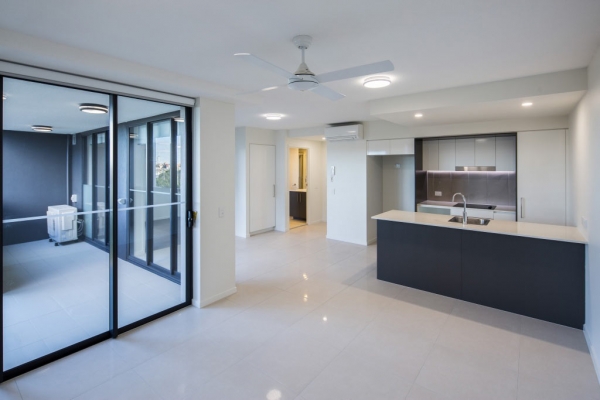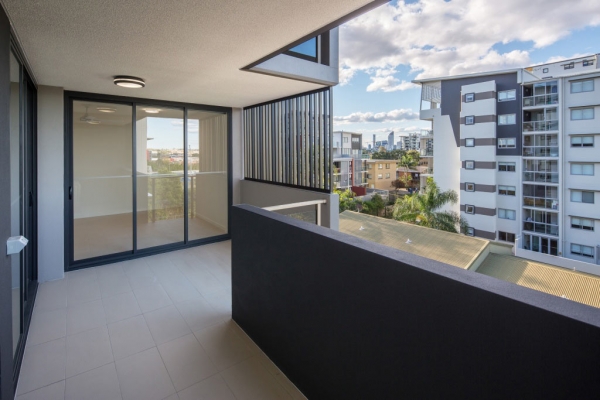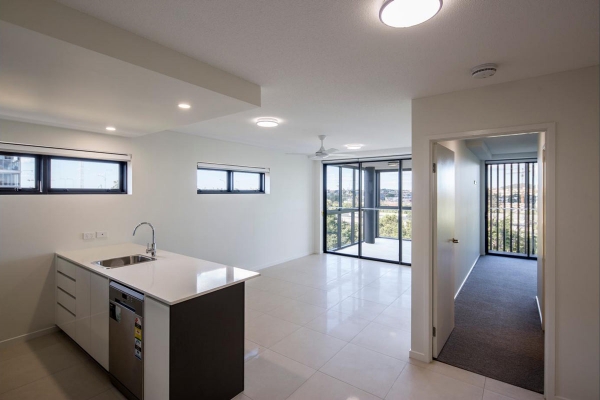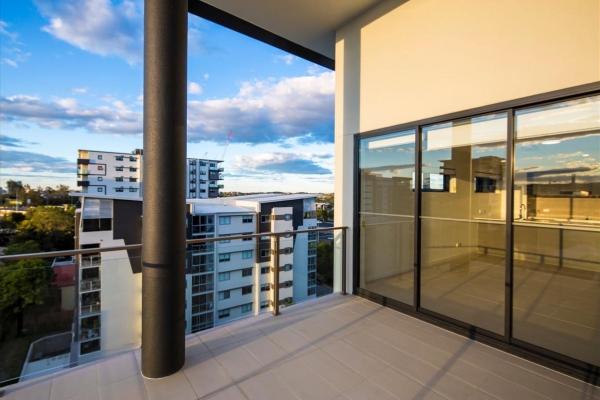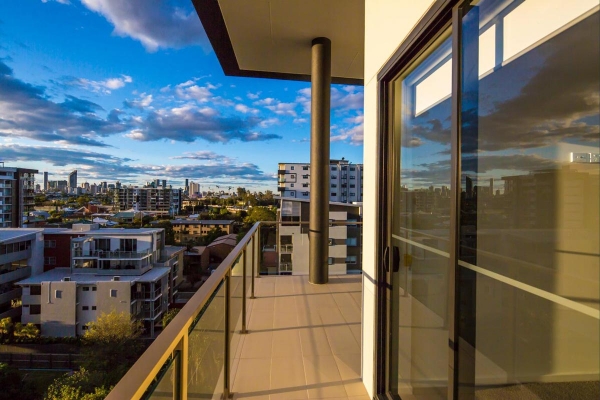
Apartment Sliding Door
Our Apartment Sliding Doors provide benefits such as panoramic views, as well as creating a welcoming gateway for nature to bring in generous breeze and sunshine. Capable of handling even the fiercest of weather, ensures you are protected whilst giving you a sense of warmth and security. Complemented with strength and durability, innovative designing, as well as additives of high quality seals and ball bearing rollers, guarantees provision of an exceptional Apartment Sliding Door System.
Designed to comply with Australian Standards AS1170, AS1288, AS2047 and AS4055
Provisional Patent Number 2014902907 pending
OPTIONS |
|
| Versatile configuration options for highlights and sidelights | |
| Options of two, three, and four standard panel configurations | |
| Multi-stacking options up to eight panels | |
| Single direction or bi-parting openings | |
| Diverse rail alternatives | |
| 90 degree post-less corner | |
| High and low profile sills catering for geographical and architectural specifications | |
| Patented integrated framing | |
FEATURES & BENEFITS |
|
| Panoramic views | |
| Generous access of light and breeze | |
| Stile Depth of 26mm durable to high wind load areas | |
| Innovative Ezi-Slide ball bearing rollers for smooth functionality | |
| High performance seals insulating climate and blocking noise | |
| Compatible with a range of insect and security screening alternatives | |
| NATA tested and accredited | |
SPECIFICATIONS |
CONFIGURATION EXAMPLES (viewed from outside) |
| Frame Size 65mm, 101.6mm, 150mm Max. Opening Size Maximum Panel Size Maximum Panel Weight Maximum No. of Panels Glazing Range |
|
PHOTO GALLERY
