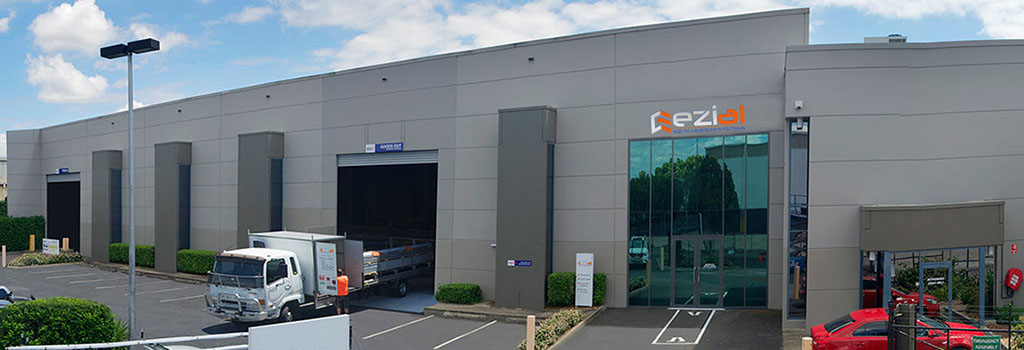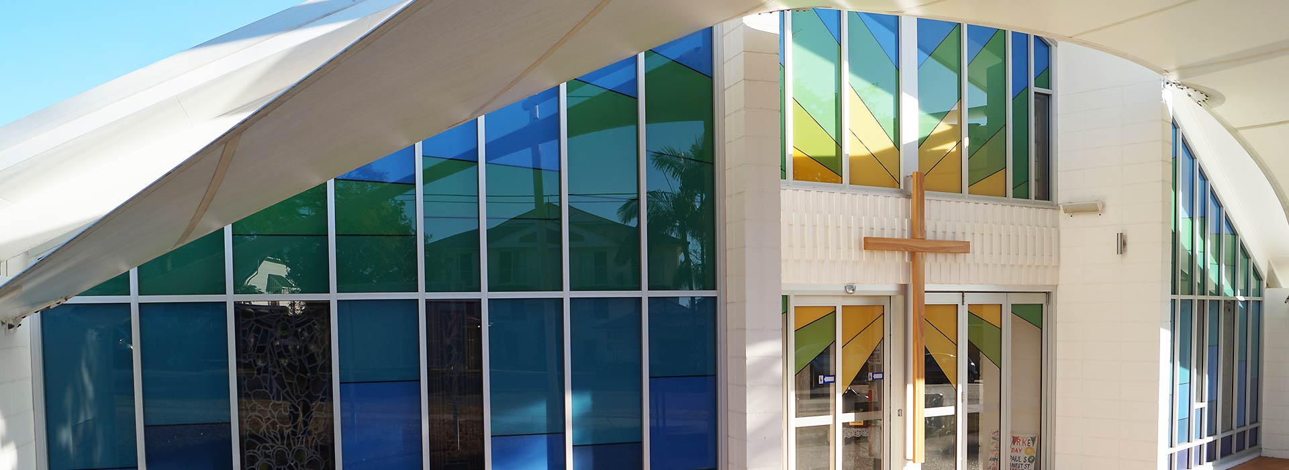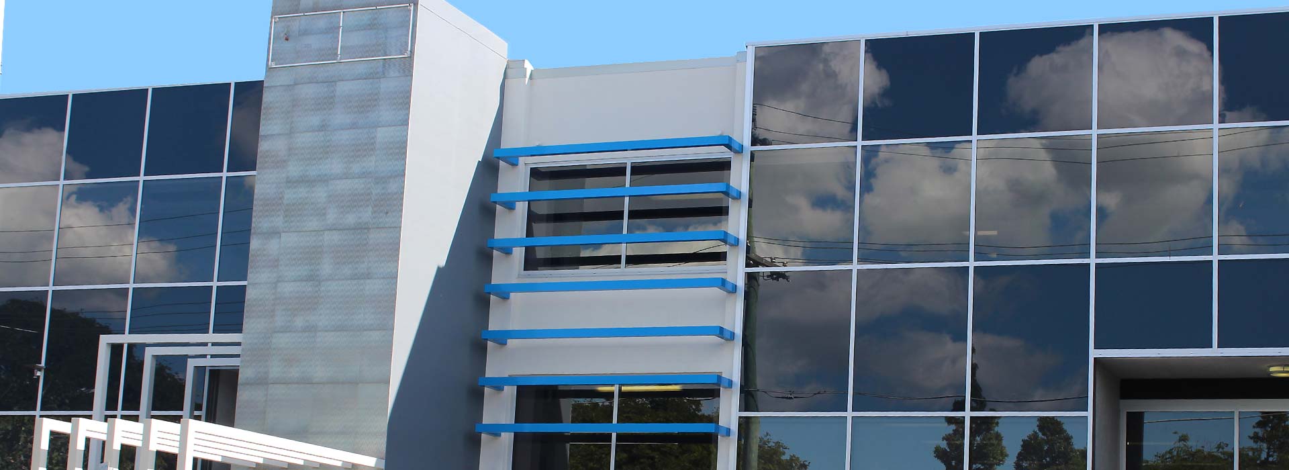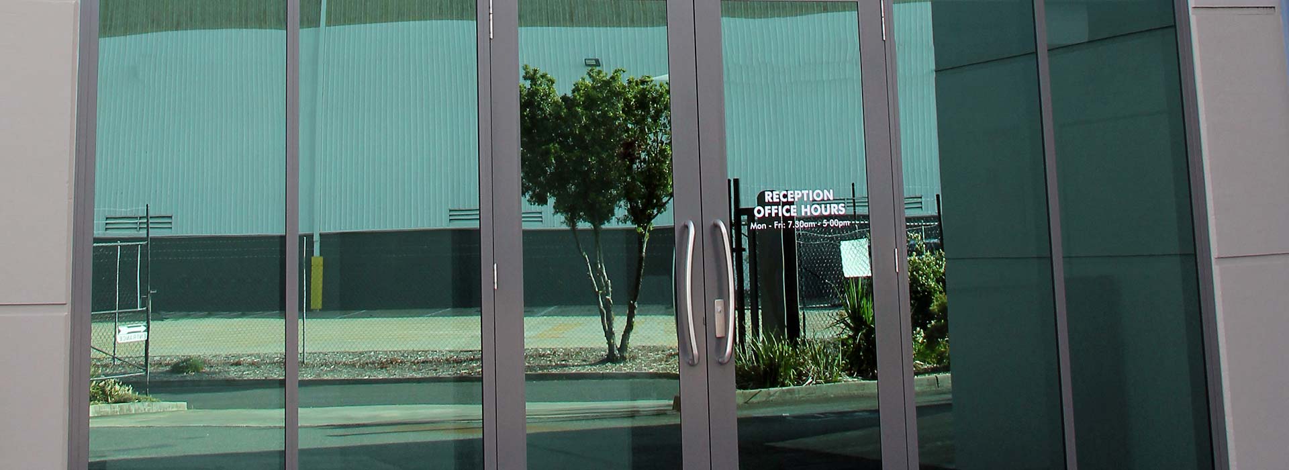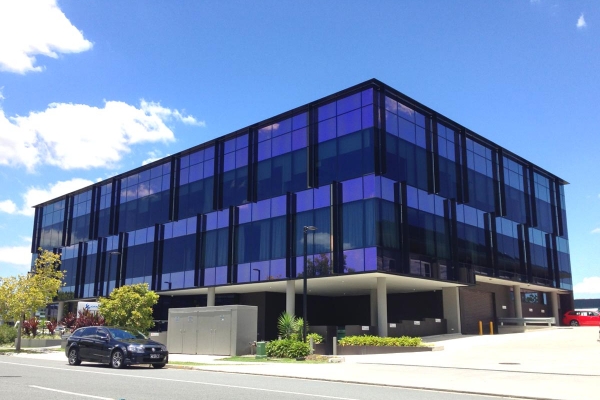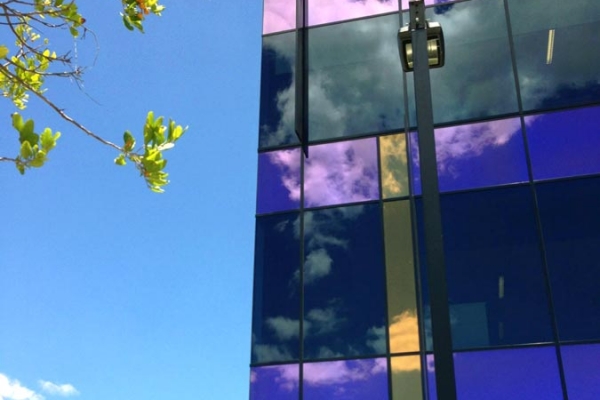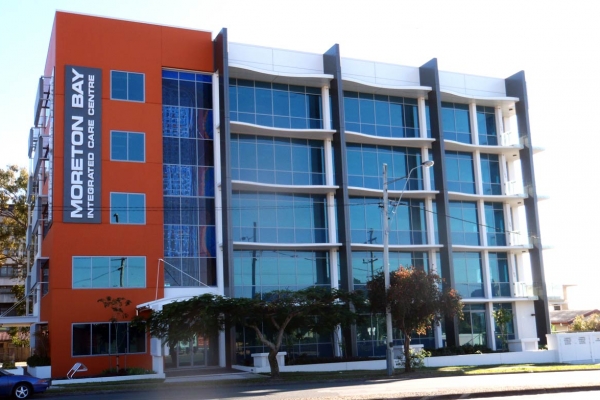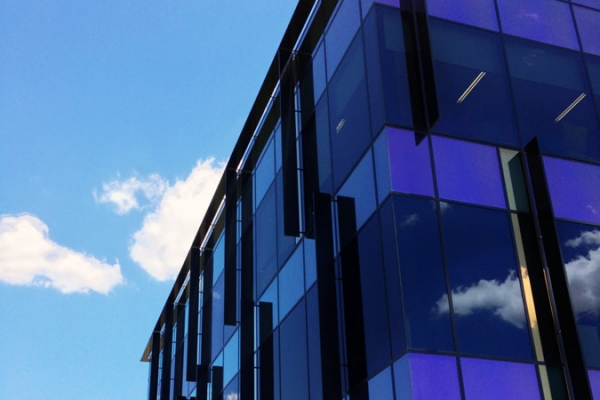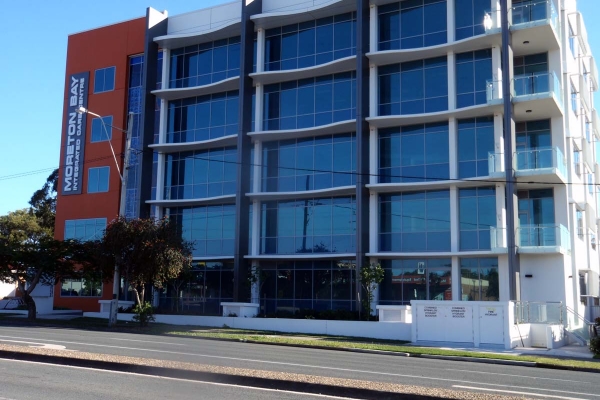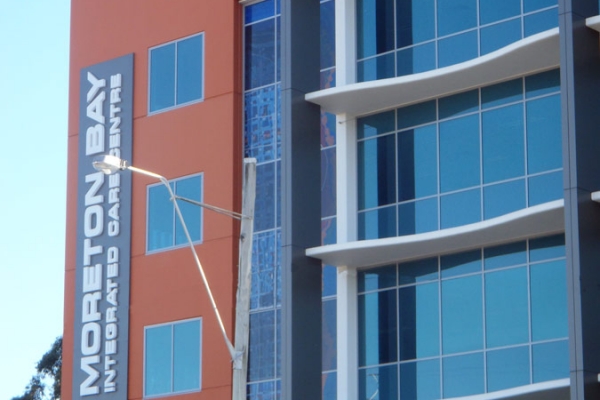
Stackable Front Glaze
Our Stackable Front Glazed support structure is virtually invisible, exhibiting a flat and lustrous glass façade. Our unique system delivers taller and broader glass openings on multiple floors complementary for augmented views. Large commercial buildings can often expand, sway, and contract. Our innovative designing has incorporated features to control these factors by providing a durable yet flexible system that also delivers exceptional water diversion and thermal efficiency. The costs of materials to construct a Stackable Front Glazed System is significantly lower in comparison to a suspended system, thus providing a contemporary yet economical alternative for your next commercial project.
Designed to Comply with Australian Standards AS1170, AS1288, AS2047 and AS4055
OPTIONS |
|
| Subframing for exposed areas | |
| Mullion splicing for enhanced strength and durability | |
| Internal, external or structurally bonded glazing | |
| Combinational adaptability with various systems across our entire Ezial range | |
| Mullion splicing for enhanced strength and durability | |
| Options of internal or external glazing | |
FEATURES & BENEFITS |
|
| Almost invisible support structure | |
| Higher and wider glass openings on multiple floors | |
| Designed to cater for expansion and contraction and structural movement | |
| Lower material costs when compared to a suspended system | |
| Significantly a wide range of expansion and contraction movement limits between floors | |
| Reduced labour costs with the use of a captive wedge | |
| Simple and efficient fabrication with the use of straight cutting | |
| Self-draining sills and transom designs enhancing water management and weatherability | |
| High performance seals for optimum insulation, acoustics, and weatherability | |
SPECIFICATIONS |
CONFIGURATION EXAMPLES (viewed from outside) |
| Frame Size 150mm Maximum Frame Size (single) Maximum No. of Frames Glazing Range |
|
PHOTO GALLERY
