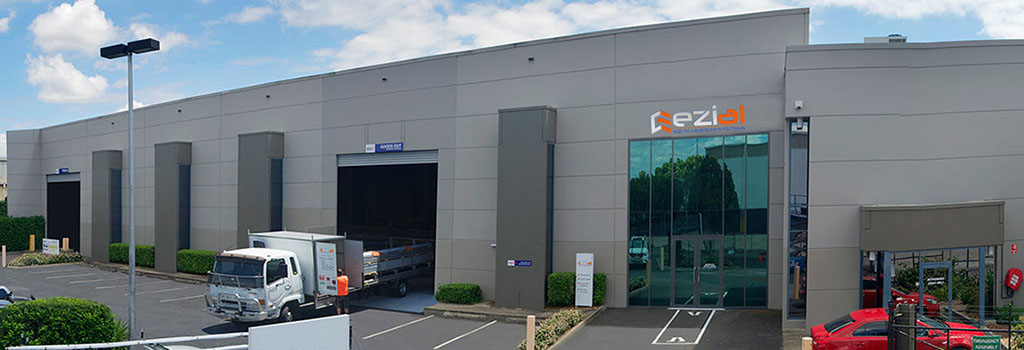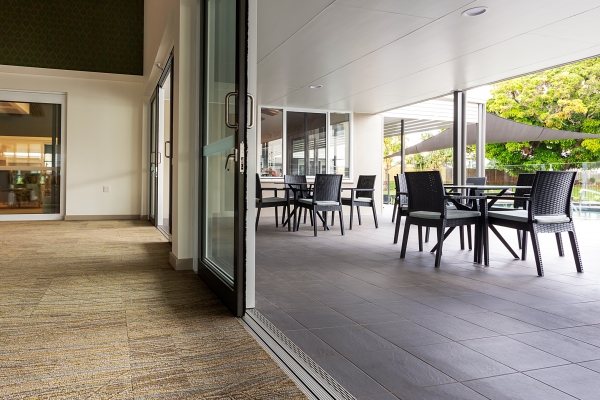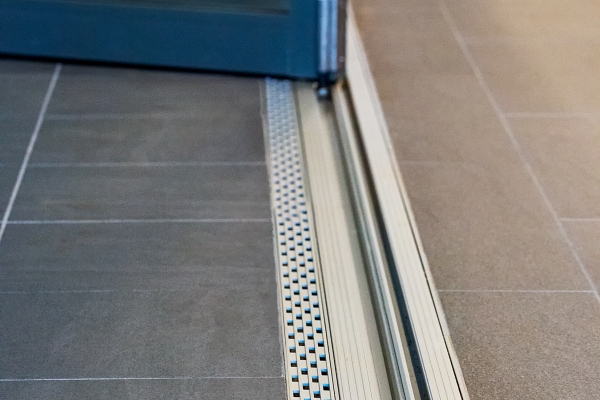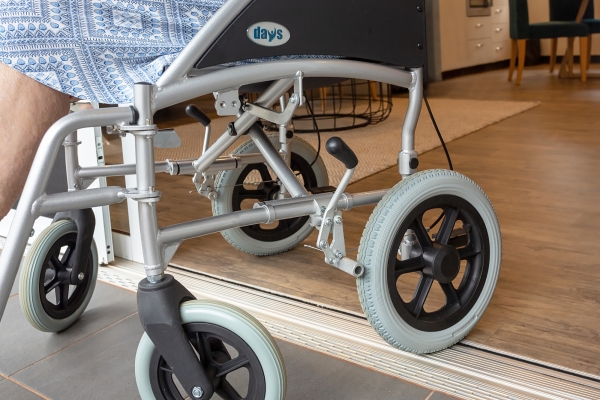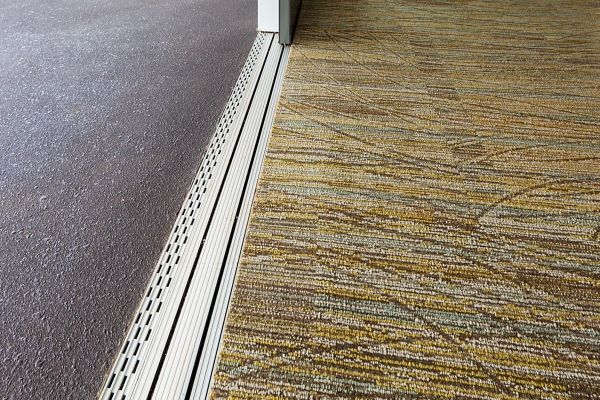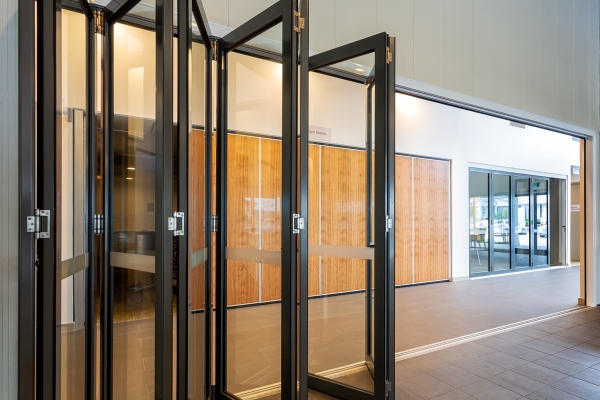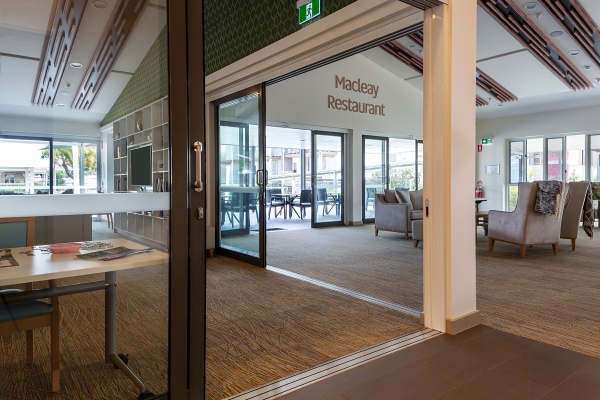
IMPRESSIVE, FULLY INTEGRATED WATER DRAINAGE SOLUTION
The Integrate Drainage System is an innovative breakthrough for providing flush sill thresholds with an effective drainage solution. What makes Integrate unique, is the combination of a subsill and drainage channel merged into a singular system forming a sump that can house the drain grate as well as a wide array of sills used in our single, double, and triple track door and window systems. When heavy rainfall strikes, the water flows into the drain grate through to the entire sump area, enabling a larger outlet pipe to be installed directly beneath the sill, effortlessly draining water of high velocity, giving you peace of mind. Most existing drainage channels that accommodate a drain grate are separate to the subsill, restricting the outlet pipe to be installed only below the grate. This limits water storage capacity and increases the risk of overflow and flooding. By using Integrate, it substantially increases the volume of water storage capacity eliminating the risks of pooling and overflow. Our sills and drain grates have been wet pendulum slip resistance tested to AS4586-2013, providing seamless room transitions that are safe and slip resistant; ideal for children, wheelchair access, and the elderly. Most door and window systems with flush sill thresholds do not meet the deemed-to-satisfy requirements of the National Construction Code (NCC). The builder is then responsible to adhere to the NCC by adopting a costly performance solution in order to comply with AS2047. Integrate has been successfully tested at an independent NATA facility, achieving a staggering 450Pa water penetration resistance, significantly exceeding the 150Pa requirement.
Complies with Australian Standards AS1170, AS1288, AS2047, AS4055 and AS4586
STANDARD PATENT # 2016256750 April 2016
Are you looking for an installer? Contact Ezial Today
FEATURES & BENEFITS |
|
| Standardised design readily available in 6.5 metre lengths | |
| All-in-one system eliminating the need for custom designing saving time and money | |
| Fewer components making it Ezi to install reducing labour costs | |
| Weatherable flush sill threshold compliant to Australian Standards and the NCC | |
| Creates a slip resistant unobstructed walkway ideal for children, wheelchair access, and the elderly | |
| Merged drainage channel and subsill maximises the area available for water storage capacity | |
| Integrated sump enables a larger outlet pipe to be installed dispersing water at high velocity | |
| Designed to block leaves and debris | |
| Removable drain grate for servicing requirements | |
COMPATIBLE WITH |
|
| 50mm, 101.6mm, and 150mm Efinity Sliding Door System | |
| 101.6mm and 150mm Enovation Apartment Sliding Door and Window System and Enovation 40mm Commercial Sliding Door | |
| 101.6mm Alfresco Bifold Door and Window System | |
GALLERY |
|
| |
|
